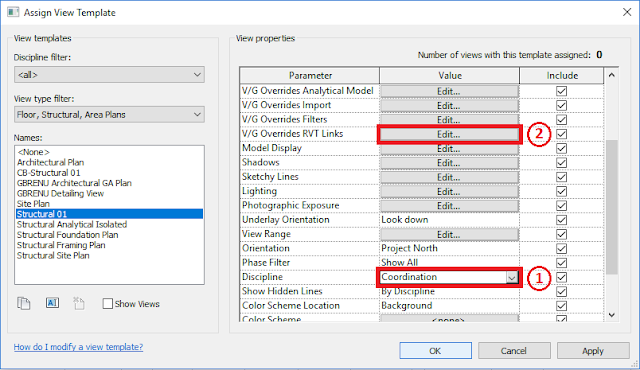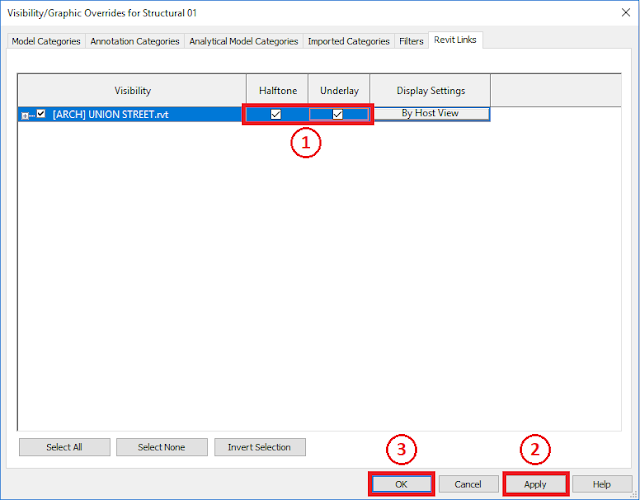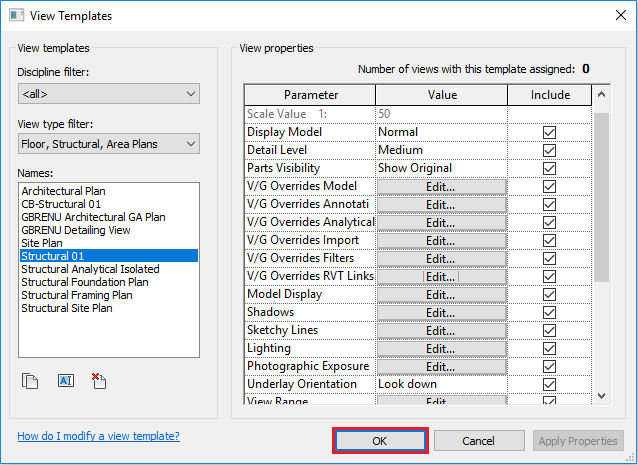Sources: 1
Autodesk® Revit® can save a lot of time when you're working on large projects or multiple similar projects. The best way to do that is by using Revit project templates.
Revit users can save system families (walls, floors, etc.), component families (doors, windows, furniture, etc.), sheets, schedules, annotations, graphics, and so on to their project templates. This can save a lot of time when starting a new project because you skip over the creation of schedules or importing needed families. Each project is different, however, and we can’t create a template that will suit all projects or a few templates that we can choose from our new project and the chosen template will fit it 100%.
There are even situations when, for example, schedules from multiple different projects have to be used in a new project. Also, sometimes beginners forget to use the required project template and have problems transferring their work to a project template. There is a partial solution for that using Revit project linking, binding it afterwards, while losing annotations, detail items, views, etc. but the topic of this post is not about that way.
First of all, let’s see how the system family types, annotations, tags, view templates, etc. can be transferred between projects (those are just types, not designed elements of the project).
How to Transfer Revit Project Standards
The first step is to open both projects – the one you would like to transfer things from, a source project, and the one you want to transfer things to, the target project. Leave an active project you want to transfer things to. Then you have to go to the Manage tab and choose the Transfer Project Standards tool.
How to Transfer Revit Project Standards
The first step is to open both projects – the one you would like to
transfer things from, a source project, and the one you want to transfer
things to, the target project. Leave an active project you want to
transfer things to. Then you have to go to the
Manage tab and choose the
Transfer Project Standards tool.
After that you’ll see the
Select Items to Copy dialog box.
Next to
Copy from you have to choose the opened source project
and tick the categories you want to transfer to your target project.
After pressing
OK you might get some warnings or an option to
choose what to do with duplicate elements. Now you are ready to use
those elements in your project.
Ways to Transfer Revit Families from One Project to Another
But what about component families like doors, windows, etc.? Well, Revit plugins like
Smart Browser Free or
Smart Browser Manage can be used to transfer component families between projects quickly or
you can do it manually.
The fastest way I found to do that is to save all families from the
project to some folder and then to import required ones to another
project.
To start with, open the source project where the required families are. Then, in
Project Browser navigate to
Families section and right-click on it. Choose
Save... then choose a folder to save your families to, and next in
Family to save field leave
option.
Of course you can save needed families by right-clicking on them one-by-one in
Project Browser, but it is way faster to export them all at once (you can use
Purge Unused tool from the
Manage tab to delete families that are not used in the project, so they won’t get saved).
After saving is done, open the target project. I guess you
already know what to do next… You can open the folder with saved
families, mark the required ones while holding the
Ctrl or
Shift key on your keyboard, and just drag them into your Revit project. Or you can use
Load Family from the
Insert tab and just like previously mark the families you want to import, while holding the
Ctrl key, then click
Open
and your families are ready to use. This way is quicker than going
through libraries, folders and loading needed families one-by-one. Also,
you might not have some families in your libraries but have them only
in some projects.
Transfer Schedules, Sheets & Drafting Views
Now we need to transfer schedules, sheets, and drafting views. To do
that, you just need to have the target project opened. Navigate to the
Insert tab and choose
Insert from File>
Insert Views from File tool. Find your source project, click
Open. Tick the views you need in your project and click
OK. You might get some warnings about duplicate types which you can close by clicking
OK. Now you can find your imported views in
Project Browser.

























































Comments